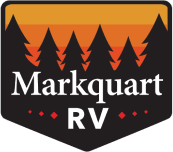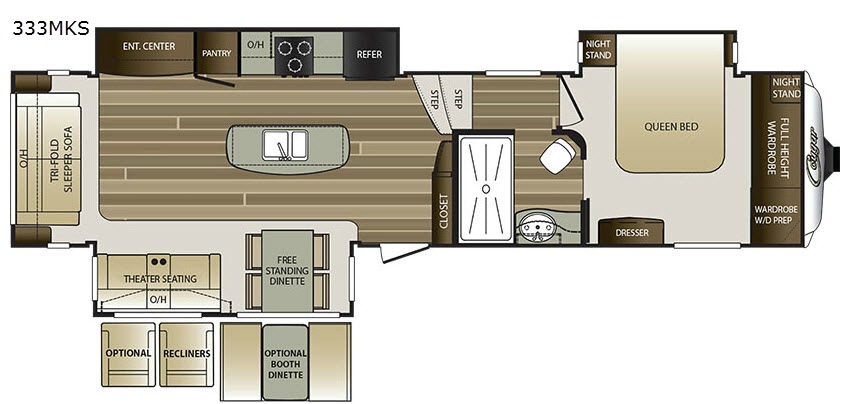 +42
+42- Our Price: $31,900
- List Price: $37,995
- Discount: $6,095
-
Sleeps 4
-
3 Slides
-
Rear Living AreaKitchen Island
-
38ft Long
-
10,315 lbs
333MKS Floorplan
Specifications
| Sleeps | 4 | Slides | 3 |
| Length | 38 ft 1 in | Ext Width | 8 ft |
| Ext Height | 12 ft 3 in | Hitch Weight | 1980 lbs |
| Dry Weight | 10315 lbs | Cargo Capacity | 2065 lbs |
| Fresh Water Capacity | 60 gals | Grey Water Capacity | 76 gals |
| Black Water Capacity | 38 gals | Tire Size | ST235/80R16E |
| Furnace BTU | 30000 btu | Available Beds | Queen |
| Refrigerator Size | 8 cu ft | Cooktop Burners | 3 |
| Number of Awnings | 1 | Water Heater Capacity | 16.2 gal |
| Water Heater Type | Gas/Electric | AC BTU | 15000 btu |
| TV Info | LR LCD | Awning Info | electric |
| Washer/Dryer Available | Yes | Shower Type | Shower w/Seat |
| VIN | 4YDF33323H2501610 |
Description
This Keystone Cougar fifth wheel 333MKS can be your new home on wheels! With triple slides that increase the interior space, and a wide open concept living area including a convenient kitchen island, you will no doubt feel right at home.
Step inside and notice the handy closet to your immediate right for storage. The floor to ceiling storage gives you a place to store things neatly out of the way.
As you make your way around the rest of this Cougar unit you will find that storage is not a problem with an abundance of overhead cabinetry, closets, and storage cupboards throughout.
To the left of the door find a slide out free-standing table and theater seats with overhead cabinets. You may choose the optional recliners in place of the theater seats, and an optional booth dinette in place of the table. Along the rear of the unit you will find a tri-fold sleeper sofa with end tables and an overhead cabinet the entire width of the unit.
The side opposite the door features an entertainment center with a LCD TV. There are also kitchen appliances in this entertainment center slide which includes a pantry, counter space, three burner range, and a refrigerator. The handy island is off center and is the location for the double kitchen sink.
Take the steps up along the curb side wall to a front bedroom and side aisle bath. The bath includes a shower with seat, toilet, and vanity with sink plus overhead storage. A sliding second door in the bath allows you immediate access into the front bedroom.
There is also a hall entry door to the front private master suite featuring a queen bed slide with nightstand. A chest of drawers opposite the bed provides plenty of drawer space for all of your things. Along the front wall a full height wardrobe with a sliding door makes room for all of your hanging clothes, plus there is also a nightstand too. A corner wardrobe has been prepped for a washer and dryer for added convenience if you choose to add, and so much more!
Features
- Gas/electric water heater (quick recovery 16.2 gallons)
- Residential shower/tub surround
- Residential toilet with foot pedal flush
- Power vent in bath
- Cougar Platinum Series Orthopedic Sleep System Mattress
- True home 12 Volt CD/DVD system with Bluetooth
- Home theatre sound bar
- LCD TV
- Winegard Omni Directional Antenna
- Satellite/Cable hook-up
- 12V charging station
- Solid surface countertops
- Stainless steel microwave oven with turn style
- 8 cu ft refrigerator (12 cu. ft. in 337FLS, 341RKI)
- Stainless steel deep oversized kitchen basin with sink cover
- Hand glazed hardwood cabinet doors throughout
- Oversized pots and pans drawer (most models)
- Residential full-extension, steel ball bearings drawer guides
- 15,000 BTU ducted A/C
- 50 Amp service, pre-wired and prepped for 2nd air conditioner
- Fireplace *Most Floor plans
- LED interior/exterior lights
- Interior entry motion light
- Max Air fan
- MCD roller shades
Exterior
- Fully walkable roof and fully walkable slide roof
- 3/8” walkable roof decking
- One-piece seamless tan T.P.O. roof
- Aluminum framed sidewalls, floors, front, rear and slide rooms
- High gloss medallion gel coated Filon® fiberglass
- T-Mold bulb seals on all slide outs to keep slider sweeps
- Max Turn Technology front cap
- Front cap with LED docking lights
- Patented front cap hitch vision
- Frameless windows
- All windows in main slide out open
- Slam latch baggage doors
- Oversized exterior baggage doors
- XL Pass through storage with entertainment hook-up
- Fold down bike/storage rack (N/A 326SRX)
- Friction hinge entry door
- Aluminum entry steps
- XL Folding grab handle
- Main entrance step light
- Electric awning with LED lighting
- All weather outside speakers
- R-15 astro-foil in slide out floors
- R-15 astro-foil in underbelly
- Fully Heated and Enclosed Underbelly with Enclosed Dump Valves
- 4 point auto electric level up* (Most Floor plans)
- Cougar camp remote control
- LP quick connect
- Cable & satellite prep
- Battery disconnect
- Black tank flush
- Outside shower
- Solar prep
- Space for dual batteries
- Backup camera prep
- MOR/ryde CRE 3000 Suspension
- E-Z lube hubs on axles
- Aluminum rims
Safety
- Carbon monoxide detector
- Fire extinguisher
- LP sensor
- Smoke detector
- Manual backup on all main slide outs
- Spare tire and Carrier
Options
- Theater seating (most models)
- “Smart Slide” Free standing dinette
- 2nd 13,500 BTU air conditioner
See us for a complete list of features and available options!
Save your favorite RVs as you browse. Begin with this one!
Loading
Markquart RV Burlington is not responsible for any misprints, typos, or errors found in our website pages. Any price listed excludes taxes, license, title/Registration fees, insurance, and $499.50 dealer fee. Manufacturer pictures, specifications, and features may be used in place of actual units on our lot. Please contact us @262-539-3600 for availability as our inventory changes rapidly. All calculated payments are an estimate only and do not constitute a commitment that financing or a specific interest rate or term is available.




