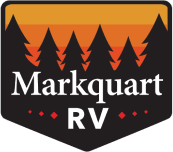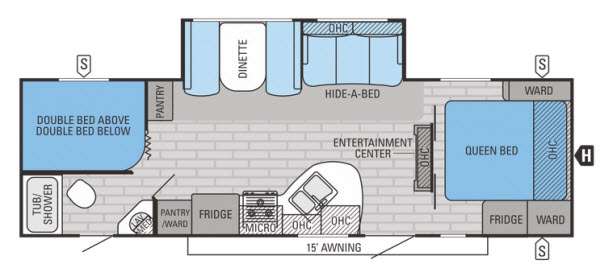-

-
 Floorplan - 2015 Jayco White Hawk 28DSBH
Floorplan - 2015 Jayco White Hawk 28DSBH
-

-

-

-

-

-

-

-

-

-

-

-

-

-

-

-

-

-

-

-

-

-

-

-

-

-

-

 +29
+29- Our Price: $15,985
-
Sleeps 7
-
1 Slides
-
BunkhouseTwo Entry/Exit Doors
-
32ft Long
-
5,460 lbs
-
Coffee, Stone, Brick, Fawn
28DSBH Floorplan
Specifications
| Sleeps | 7 | Slides | 1 |
| Length | 31 ft 11 in | Ext Width | 8 ft |
| Ext Height | 10 ft 11 in | Int Height | 6 ft 9 in |
| Interior Color | Coffee, Stone, Brick, Fawn | Hitch Weight | 635 lbs |
| GVWR | 7500 lbs | Dry Weight | 5460 lbs |
| Cargo Capacity | 2040 lbs | Fresh Water Capacity | 48 gals |
| Grey Water Capacity | 45 gals | Black Water Capacity | 31 gals |
| VIN | 1UJBJ0BP1F14C0090 |
Description
The 28DSBH White Hawk travel trailer by Jayco offers a rear bunk house and single slide.
As you enter the front entrance, the bedroom is to the right. Inside the bedroom you will find a comfortable queen bed and two wardrobes, one on either side of the bed.
The main living area has a slide with a sofa and dinette. Along one side is an entertainment center for your enjoyment. You will also find a double kitchen sink, three burner range, microwave, refrigerator, pantry, wardrobe and additional pantry.
In the rear there is a set of double bunk beds for more sleeping room for friends and family.
The bathroom has a tub/shower, toilet, sink, and medicine cabinet. There is also a private entrance outside from the bathroom.
Features
Standard Features (2015)
- Aluminum rims
- Electric tongue jack
- ABS propane bottle cover
- Electric patio awning with LED lights
- Outside shower
- Spare tire and carrier
- 13,500-BTU air conditioner
- Microwave with built-in range hood and light
- Oven
- 6-gal. gas/electric DSI water heater
- Bath skylight
- Tub surround
- Deluxe Graphics Package with Champagne paint-infused fiberglass front wall, back wall and sidewall color band
- TuffShell vacuum-bonded laminated sidewalls, front and rear walls and floors
- Magnum Truss Roof System with one-piece seamless DiFlex II material
- Norco NextGen frame
- Marine-grade outside speakers (2)
- Frameless G20 dark-tinted windows
- Radial tires
- Galvanized-steel, impact-resistant wheel wells
- Wide-stance Tracker Wide Axles with E-Z Lube maintenance
- Aerodynamic, rounded front profile
- Front diamond plate
- Completely enclosed and protected electric slide mechanisms
- Indoors-Out Camp Kitchen: Stove, microwave and refrigerator (27RBOK, 30DSQB, 31DSLB, 33BHBS, and 33RSKS)
- Utility Lighting System: Entrance step, baggage compartment, hitch and dump station light
- 30-amp service
- Dual 20-lb. propane bottles with auto regulator
- Stabilizer jacks with sand pads (4)
Interior
- Elite Kitchen:
- Overhead cabinetry with etched-glass and bead-board inserts
- Kitchen skylight
- Large, rounded countertops
- Deep bowl
- 60/40 acrylic sink with brushed-nickel
- High-rise faucet
- 8 cu. ft. Norcold refrigerator with magnet-friendly panels (select models)
- 3-burner range with 9,000-BTU SuperBurner with piezo igniter
- 12" decorative backsplash
- Ball bearing drawer guides, 75-lb. capacity, full-drawer extension
- Plywood dinette, bunk and bed bases
- EZ-Chair Dinette with sliding tabletop (select models)
- Large MaxView tinted safety-glass dinette window (60" on standard dinettes, 70" on U-dinettes)
- Diamondflor vinyl flooring
- Wood-grain accent paneling on select interior walls
- Rounded, residential jack-knife sofa (select models)
- Hide-a-bed sofa with tri-fold Denver Mattress (select models)
- High-output Atwood auto ignition furnace with wall thermostat
- Directional/closeable central air conditioner vents
- AM/FM/CD home theater-style DVD player and Bluetooth
- 22" LED HDTV (20MRB)
- 26" LED HDTV (21FBS, 23MBH, 24RBS and 24RKS)
- 32" LED HDTV (24RDB and 25BHS)
- Pillowtop Denver Mattress
- Full-height shirt wardrobes in front walk-around bedroom models
- Medicine cabinet
Summit Edition Package (Mandatory on 27DSRL, 27RBOK, 28DSBH, 29REKS, 30DSQB, 31DSLB, 33BHBS, 33RSKS - N/A 20MRB, 21FBS, 23MBH, 24RBS, 24RDB, 24RKS, 25BHS)
- Enclosed underbelly
- Slam latches on front pass-thru baggage doors
- 30" main entrance door
- Exterior refrigerator
- Roof ladder
- Arched interior ceiling
- Crown molding and wood batten strips in living room
- 32" LED HDTV
- Canadian Standards
- Customer Value Package (Mandatory)
- 13,500-BTU A/C
- Spare tire & carrier
- Microwave
- 6-gal. gas/electric auto ignition water heater
- ABS gas bottle cover
- Bath skylight
- Outside shower
- Oven
- Tub surround
- Aluminum rims
- Power awning with LED light
- Power tongue jack
- Customer Value Package with 15,000-BTU A/C
- Summit Edition Package (Mandatory on 27DSRL, 27RBOK, 28DSBH, 29REKS, 30DSQB, 31DSLB, 33BHBS, 33RSKS) (N/A 20MRB, 21FBS, 23MBH, 24RBS, 24RDB, 24RKS, 25BHS)
- Slam latches on front pass-through storage doors
- 30" main entry door
- Crown molding and wood batten strips in living area
- Exterior refrigerator
- Arched interior ceiling
- Ladder
- Enclosed underbelly
- 32" LED TV
- Ledgestone fireplace with 40" TV (29REKS)
- Fireplace (33RSKS)
- Free-standing table with 4 chairs (N/A 20MRB, 21FBS, 23MBH, 24RBS, 24RDB, 24RKS, and 25BHS)
- 2nd 13,500-BTU A/C in rear bedroom (29REKS, 30DSQB, 33BHBS and 33RSKS)
- 50-amp service with 2nd A/C prep (Required with 2nd A/C option) (29REKS< 30DSQB, 33BHBS and 33RSKS)
- Glacier Package (27DSRL, 27RBOK, 28DSBH, 29REKS, 30DSQB, 31DSLB, 33BHBS and 33RSKS)
- Enclosed underbelly with glacier package (20MRB, 21FBS, 23MBH, 24RBS, 24RKS and 25BHS) (Mandatory on 24RDB)
- Electric stabilizer jacks (N/A 20MRB, 21FBS, 23MBH, 24RBS, 24RDB, 24RKS and 25BHS)
- Outside kitchen (25BHS0
- Outside bumper-mount grill
- Rear ladder (20MRB, 21FBS, 23MBH, 24RBS, 24RDB, 24RKS and 25BHS)
Save your favorite RVs as you browse. Begin with this one!
Loading
Markquart RV Burlington is not responsible for any misprints, typos, or errors found in our website pages. Any price listed excludes sales tax, registration tags, and delivery fees. Manufacturer pictures, specifications, and features may be used in place of actual units on our lot. Please contact us @262-539-3600 for availability as our inventory changes rapidly. All calculated payments are an estimate only and do not constitute a commitment that financing or a specific interest rate or term is available.



